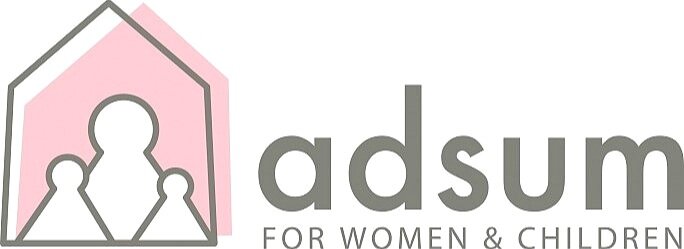How Passive Design Will Benefit Adsum and the Environment
Happy Earth Day!
One of the aspects of The Sunflower we’re most excited about is its sustainability. When building our project team, we looked for partners who could help us create a development that would not only be affordable for its tenants, but beautiful and environmentally sustainable. We’re so pleased to have brought Passive Design Solutions on board to design the residential units (Sunflower Court) and the community space (Sunflower House). Passive Design Solutions is a woman-led firm of architects and designers that have pioneered passive homes in Canada. Their expertise is building homes that are warmer, quieter and more energy efficient than traditional designs. By building The Sunflower using the passive design approach, we will reduce our carbon footprint and our power bills.
In honour of Earth Day, we spoke with one of our project architects, Molly Merriman from Passive Design Solutions about her role in The Sunflower and how Adsum and its tenants will benefit from the passive design approach.
Molly Merriman, OAA, MArch, BSc, Project Architect
Can you describe your role on The Sunflower Project team?
“I’m an architect with Passive Design Solutions, and we’ve been in charge of designing the apartments (Sunflower Court) and the community space (Sunflower House). Our job has been to help translate into architecture the collective ideas of how the buildings can best support this new community of women and families.”
How does it feel for you, as an architect and project team member, to be part of a project like The Sunflower?
“It’s been hugely rewarding and inspiring. We are in dire need of affordable housing and I really admire Adsum for their hard work and advocacy. I’m glad to have the opportunity to do something positive for those in need of safe and affordable housing. Our project team has been incredible—so nimble, and working tirelessly to make this happen. And being able to help bring something together this quickly (targeted occupancy is March 2022), at this moment during COVID, while our housing crisis is worsening, it’s proving what’s actually possible when it comes to creating sustainable affordable housing.”
How will Adsum and its clients benefit from the passive design approach?
“The passive design approach favours south-oriented living spaces, and uses walls that are extra-thick, insulated, and airtight. As a result, the inside space tends to be bright, warm, and quiet. I think this was really important to Adsum, that the spaces be inviting, while also really private and secure. Adsum often supports those who have experienced trauma, and they need a quiet, protected space that they can call home—spaces that are cozy, and where they can be in control. On a more technical and practical side, the mechanical systems are extremely simple, and each tenant will have full control over their own heating and ventilation. For Adsum, our approach has been all about hugely reducing their ongoing power bills and operational costs, so that they can put their funds elsewhere.”
What areas of The Sunflower project are most unlike traditional design?
“One of the many exciting parts of this project is that we are working with DORA Construction to develop a custom panelized wall system for the apartments. This was a requirement for the project, which was one of the recipients of the recent Federal Rapid Housing Initiative funding. Instead of being framed on site, the walls will be built in a factory, then shipped to site, tipped up and fastened. The idea is that the amount of time spent on site is reduced, and the whole process should go a lot more quickly. It has been a really interesting approach to building that carries a lot of potential for future affordable projects, especially for the passive approach.
The other design element of the Sunflower that the team has put a lot of thought and care into is its central courtyard. All the apartment doors face onto a shared, landscaped courtyard space with natural playground elements, bike parking and an outdoor designated smoking shelter. The courtyard will provide “eyes to the street” for its tenants, and we hope it will be a place for the community to make their own.”

